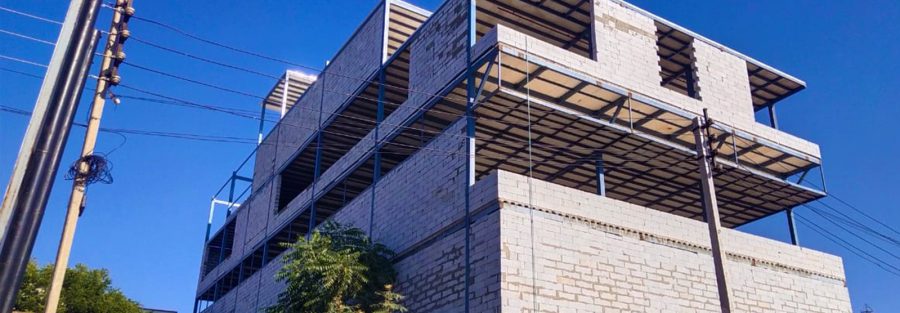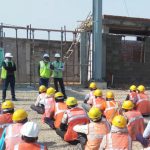In structural engineering, a pre-engineered building (PEB) is designed by a manufacturer to be fabricated using a pre-determined inventory of raw materials and manufacturing methods that can efficiently satisfy a wide range of structural and aesthetic design requirements. Within some geographic industry sectors, these buildings are also called Pre-Engineered Metal Buildings (PEMB) or, as is becoming increasingly common due to the reduced amount of pre-engineering involved in custom computer-aided designs, simply, Engineered Metal Buildings (EMB). Merits of pre-engineering building.
Historically, the primary framing structure of a pre-engineered building is an assembly of “I” shaped members, often referred to as “I” beams. In pre-engineered buildings, the “I” beams used are usually formed by welding together steel plates to form the “I” section. The “I” beams are then field-assembled (e.g. bolted connections) to form the entire frame of the pre-engineered building. Some manufacturers taper the framing members (varying in web depth) according to the local loading effects. Larger plate dimensions are used in areas of higher load effects.
There are many advantages of pre-engineered building systems, but all advantages lead to reduced construction time. Following are advantages of Pre-Engineered Building Systems:
Flexibility of expansion:
Buildings can be easily expanded in length by adding additional bays. Also, expansion in width and height is possible by pre-designing for future expansion.
Low maintenance:
Buildings are supplied with high-quality paint systems for cladding and steel to suit ambient conditions at the site, which results in long durability and low maintenance coats.
Architectural versatility:
Building can be supplied with various types of fascias, canopies, and curved eaves and are designed to receive precast concrete wall panels, curtain walls, block walls and other walls systems.
Lower cost:
Due to the systems approach, there is a significant saving in design, manufacturing and on-site erection cost. The secondary members and cladding nest together reducing transportation cost.
Single source responsibility:
As the complete building package is supplied by a single vendor, the compatibility of all the building components and accessories is assured. This is one of the major benefits of the pre-engineered building systems.
For more information Materials used for pre-engineered buildings
- Steel / Stainless steel
- Galvalume roof sheeting
- Stainless steel capped fasteners
- Silicon zed polyester baked-on enamel paint
The merits of pre-engineered buildings
- Fast erection
- Low cost if choosing a manufacturer’s standard package/inventory and no add on
- Open clear span
- Can be easily expanded to grow with needs
- The disadvantages of pre-engineered buildings
- Marginal design, material, and construction
- Not energy efficient
- Higher lifetime maintenance
- Not durable for long term use, generally last 10 to 15 years
- May not include all construction/fit-up needed for the building to serve the intended purpose.
- No secondary roof membrane
- Usually no internal finished walls
- Pre-engineered steel fabric buildings vs. Conventional steel buildings





