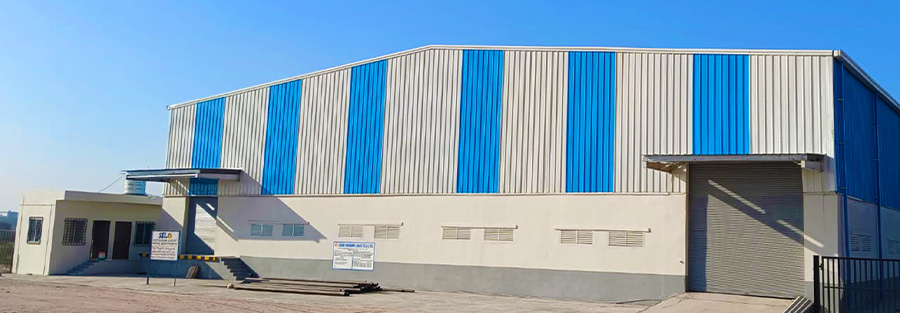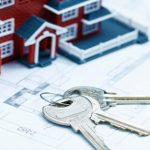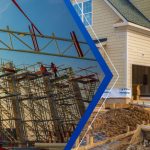What is PEB?
What is PEB? Pre-engineered Buildings are referred to as PEB.Pre-engineered buildings are steel structures that are designed and manufactured in a factory before being delivered to the assembly location. PEB buildings are frequently used for commercial, institutional, and industrial purposes due to low cost, durability and adaptability.
One of the main advantages of PEB building is the possibility to be built and manufactured to satisfy specific requirements and criteria. Therefore, PEB (pre-engineered buildings) are suitable for warehouse or factory, office buildings or other types of construction, and are customized to the requirements of a certain project. The flexibility in design and speedy construction of PEB buildings is well-known.
Because the building components are produced in an industrial facility and subsequently delivered to the building site, construction can be finished faster than more traditional methods.
This is why PEB structures are an ideal alternative for companies that need to get up and running as soon as possible. In the end PEB structures are a durable, practical and flexible solution for a range of building projects.
What is PEB Structure?
PEB (Pre-Engineered Building) structures are contemporary steel structures designed and manufactured in factories, and then built on site. The structures are built using a flexible design employing lightweight materials, and can be adapted to meet the needs of different clients such as industrial warehouses, showrooms, sporting facilities and office structures. The primary benefit of PEB structures is their construction speed along with their efficiency in cost and their durability.
How to Design PEB Structures?
The design of the PEB structure is a carefully planned process that includes these steps
Understand the client requirements: Start by deciding the building’s intended use, required scale, load-bearing capability, architectural needs including insulation and aesthetics, and so on. Also think about the arrangement.
Structural Analysis: Calculate the load includes wind loads, live and dead seismic loads. Structural analysis is often done using modern tools such as Tekla Structures and STAAD.Pro.
Frame Selection: Choose a frame system based on the intended use of the construction. For spans of vast length, for instance, portal frames work wonderfully.
Material Selection: Choose lightweight roofing materials to lower load and cold-formed steel as secondary components like purlins and girts as well as high-tensile steel for the main framing.
Connection Design: the connections between secondary and main members as well as between columns and beams will help to enhance construction ease and durability.
Improvement of Economic Efficiency: The design should restrict the amount of waste and material, cut down on time to build, and ensure every component is made to make assembly simple.
What is PEB Shed?
One type of pre-engineered construction especially intended to provide industrial facilities or warehouses a long-lasting and reasonably priced answer is PEB sheds. Lightweight but strong, PEB sheds have a lot of flexibility to enable vast spans without intermediary columns not possible with other materials. They are perfect for workshops as well as manufacturing facilities and for storing goods, tools, and raw supplies.
What is a Pre-Engineered Steel Building?
The term “pre-engineered steel building” refers to a Pre-Engineered Steel Building (PESB) is a form of PEB that solely uses steel as the main material to construct the framework for structural construction and the cladding. They are extensively used for commercial and industrial use because of the durability, strength, along with the ease of assembly provided by steel. The steel components are made in a factory that is based on precise engineering models and then transported to the location and then put together.
The most important features of PEB are:
- Construction timelines are faster
- Lower costs for construction
- Flexible design options
- Resilience to extreme weather conditions
- Low maintenance requirements
What is a Pre-Engineered Building?
The Pre-Engineered Building (PEB) can be described as a new construction option in which the building’s elements (steel framework and roofing, cladding, and so on.) are designed and produced in factories. After production, the components are transported directly to construction sites to be ready for assembly. PEBs are well-known for their quality-to-weight ratio, low cost, and flexible designs, which makes them perfect for a wide range of applications, including:
- Warehouses for industrial production
- Showrooms
- Complexes for sports
- Shopping malls
- Aircraft hangars
Pre-engineered structures represent an important advancement in construction, providing advantages in speed, efficiency and sustainability.
Concept for Pre Engineered Buildings (PEB)
PEB (Pre-engineered Building) is a term used to describe buildings that feature superior traditional construction, strong quality structural strength, and an economical design. PEB reduces strain on the foundation and reduces the cost in civil building.
PEB structures that are built on a custom basis according to the requirements of the client and tapering components. Pre-engineered, well-designed buildings (PEBs) are 30% lighter than steel constructions of conventional design.
OSG Builds has all the modern and advanced technological equipment. International structural standards are the foundation of the entire concept for Columns, Rafters, and other Accessories and also includes the most advanced welding technology and high-quality manufacturing.
These PEB parts are created on our factory facility with high tensile steel after obtaining all pertinent details about the shed structure or building and needs of the client.
Why Choose Pre Engineered Buildings
Pre-engineered buildings (PEBs) are a popular choice for construction projects that cover many reasons.
Cost-effectiveness: When compared to conventional construction techniques, PEB tends to be cheaper. This is because the components are made in a factory, which allows for more efficient production and a lower cost for labor.
Long-term durability: PEB structures are well-known for their long-lasting and durable properties. They are constructed to withstand extreme weather conditions as well as other challenges made of steel of the best quality.
Flexibility: PEB structures can be modified to meet the specific requirements of a particular project. This means they can be utilized in many different locations, including factories, warehouses, offices, etc.
Construction speed is faster: PEB construction can be completed more quickly than traditional methods of building because the components are made in a factory before being delivered to the site to be assembled. This is particularly advantageous for businesses that want to begin operations as soon as they can.
Sustainable PEB structures are one type of sustainable construction. When the PEB structure reaches the limit of its usefulness the structure can be removed, reused, or repurposed for another time. Steel is a resource that can be recycled.
Innovation in Construction: Advancing Building Techniques with PEB
Environmental Sustainability: Plans for building projects take great weight on the energy economy. In this view, PEB structures shine since they can combine energy-saving strategies including the use of insulation, natural light or ventilation systems. These improvements lower energy usage, therefore lowering running costs and the carbon footprint.
Expandability and portability: PEB structures offer the advantage of being able to expand to the next time. When your business grows, PEB systems may be easily expanded and updated depending on whether you want to build new sections or expand the area of floor. Furthermore, since these buildings are modular in construction they are able to be disassembled and moved as required, which makes them an excellent choice for businesses that might have to relocate their offices in the near future.
Flexible Design: Unlike common belief, PEB buildings are not limited to simple geometry like boxes. These buildings may fit many design styles and practical needs and provide an amazing degree of creative freedom. PEB systems allow for custom-designed layouts or multi-story, huge clear spans to meet the particular needs of your design.
Safe structural integrity: When building PEB buildings to survive the demanding surroundings, structural integrity and safety take front stage. They give homeowners peace of mind and priceless items since they are built to resist seismic pressures as well as strong winds and large snow loads. The fundamental component of PEBs is high-strength, or high-strength steel, which offers a robust structure able to withstand years of wear and tear.






